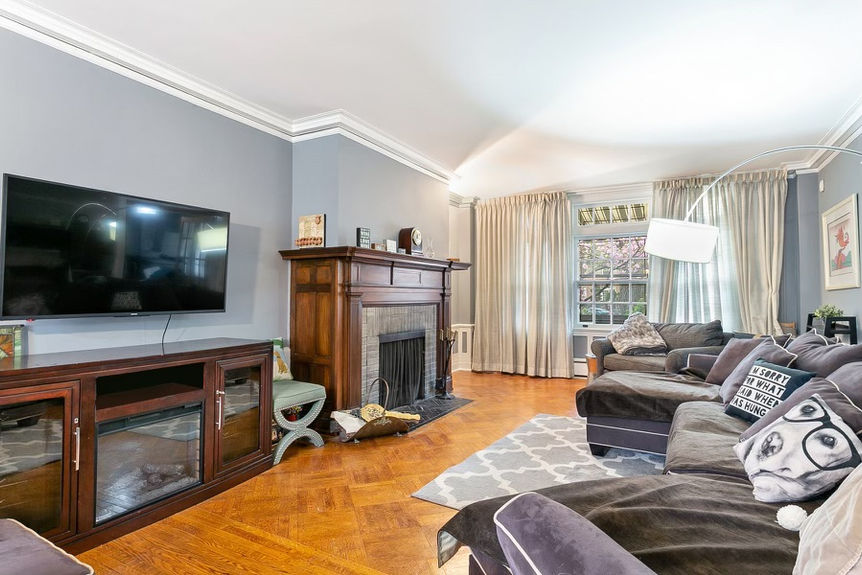6
3.5
3,200 sqft
2,210 sqft
$15,149
PS 101
Bedrooms
Bathrooms
Interior Size
Lot Size
Property Tax
School District
Property Description
This rare 26ft wide stone townhouse is located on the highly sought-after Greenway Terrace in Forest Hills Gardens, designed by renowned architect and urban planner Grosvenor Atterbury and landscape architect Frederick Law Olmsted Jr.
Upon entering the property, you are greeted by historic wishing-well gates that lead to a garden and terrace with a serene view of Greenway Terrace. The spacious classic foyer leads to a stunning three-story open staircase flooded with natural light from the rooftop skylight. The original hardwood floors throughout the home have been restored and maintained, adding to the historical charm of the property.
The living room and dining room feature a spacious open floor plan, perfect for entertaining guests. The highlight of the room is the magnificent hardwood fireplace with a restored wrap-around wood mantle. The exterior chimney was recently restored to comply with the FHGC architecture guidelines.
The kitchen has been renovated to the highest standards, with no expense spared. It is bright, spacious, and airy with quartz countertops and top-of-the-line stainless steel appliances, including an Arancio Orange Professional Series Bertazonni 36” dual fuel range and hood. The kitchen also features plenty of storage, including kick drawers under cabinets, a hidden pantry with butcher block coffee station, kitchen-aid lift, and a custom-built bench with butcher block seating and storage.
The first floor also has a charming, updated powder room for convenience. The original grand wood staircase leads to two floors, each with 3 bedrooms and a spacious hall full bathroom.
The second floor bathroom is a sight to behold with coordinated polished nickel Brizo components throughout, including a thermostatic shower with rain, pressure, and handheld shower heads. The bathroom also features a custom, deep-soaking, claw foot tub, dual sinks, and quartz countertops. The custom Pella windows with between-glass blinds provide plenty of natural light and privacy.
The third floor features two of the three bedrooms with a Jack and Jill closet, in addition to their private closet space, and a large full bathroom. Full-height storage is provided in the attic, which has staircase access, as well as in the basement.
The back of the house features a recently updated Trex deck, with a natural gas Weber grill and two private parking spots. Overall, this rare stone townhouse is a unique gem in a highly desirable location, offering historical charm, luxurious amenities, and exceptional comfort.
*The square footage of the property provided is an approximate measurement and should not be considered exact. This information has been obtained from public records, third-party sources, or the property owner, and while it is believed to be reliable, it is not guaranteed. Buyers are advised to verify all measurements and dimensions independently through their own due diligence and, if necessary, to conduct a professional survey for precise measurements. The actual size of the property may vary from the stated figures.
















