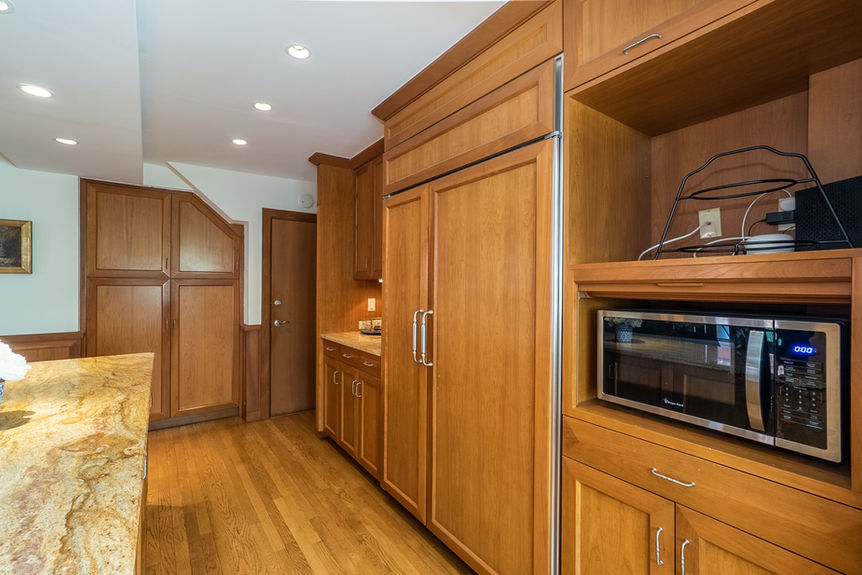4
3.5
2,436 sqft
3,258 sqft
$11,310
PS 101
Bedrooms
Bathrooms
Interior Size
Lot Size
Property Tax
School District
Property Description
This elegant semi -attached brick Tudor is ideally located steps from Forest Hills Gardens. Ready to move into, this 4 bedroom, three and a half bath home has a spacious layout that includes an enclosed windowed brick porch, inviting living room with wood burning fireplace, custom kitchen and dining room, private outdoor patio and single car garage.
The attractive brick exterior of the house is complemented by beautiful landscaping, an expansive front lawn and walkway that leads to the front door. A bright sunlit porch is the entryway to the inviting home that awaits inside. The open plan of the first floor is made for family life as well as entertaining guests. Enjoy cooking in the sun filled, open kitchen complete with high-end appliances which include a Thermador range and Sub-Zero refrigerator, custom designed all wood cabinetry, granite countertops and a large island with seating. French doors in the dining room lead to an outdoor patio for barbecuing and outdoor dining. Located off the main foyer is the living room. Warmth emanates from the centerpiece wood burning fireplace accentuated with a sandstone mantle and built in bookcases on each side. Hardwood floors throughout and a windowed powder room complete the first floor of this tasteful home.
The second floor features a large master bedroom with luxury renovated en-suite full bath, a generous sized second bedroom which can be converted back to 2 bedrooms and renovated hall full bath. Two additional charming and spacious bedrooms and renovated full bath are on the third level. The basement includes a finished room, laundry area and entry to the single car garage.
This exceptional home is located on a beautiful, quiet residential street and yet just minutes away from Station Square and all modes of public transportation including the LIRR and the express subway lines. Close proximity to Austin St. shops and restaurants and the historic West Side Tennis Club offers tennis, pool and dining membership, and our Community House which offers an indoor pool, lots of activities and events. Also nearby is Forest Park, a large swath of forested land, offering dedicated woodland trails to nature lovers for hiking, horseback riding stable, a rolling golf course and other athletic facilities completing the vision of an urban oasis in the heart of New York City. Check out our 3D tour.
*The square footage of the property provided is an approximate measurement and should not be considered exact. This information has been obtained from public records, third-party sources, or the property owner, and while it is believed to be reliable, it is not guaranteed. Buyers are advised to verify all measurements and dimensions independently through their own due diligence and, if necessary, to conduct a professional survey for precise measurements. The actual size of the property may vary from the stated figures.


















































